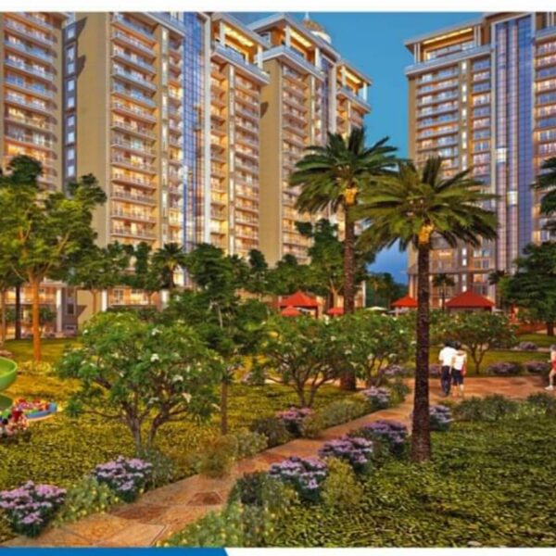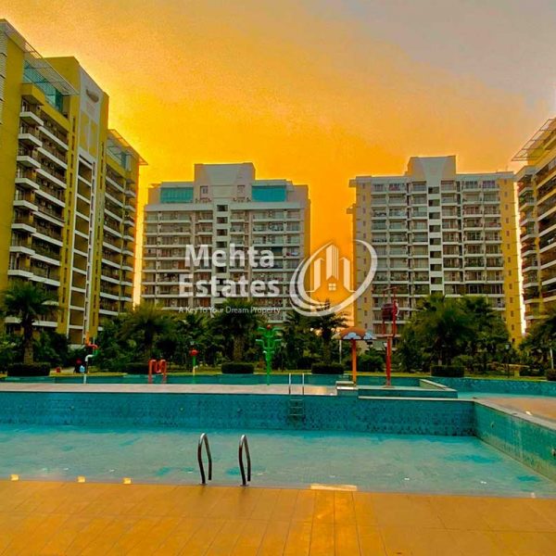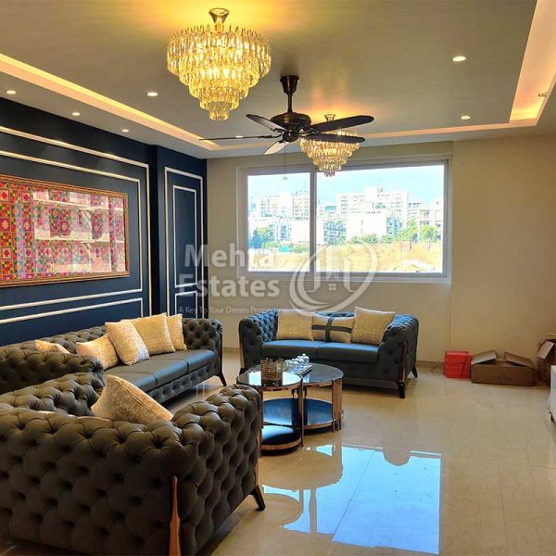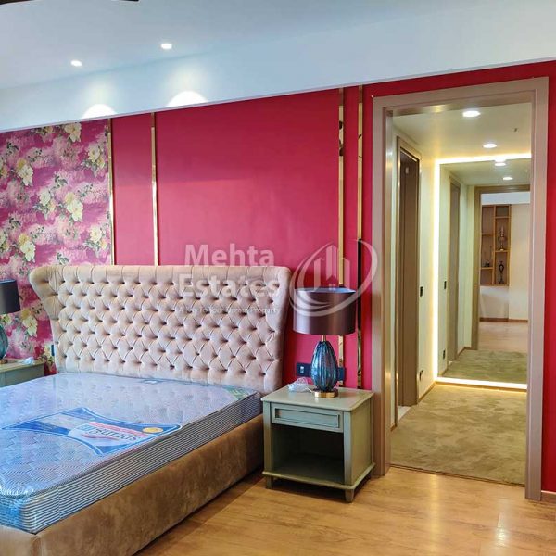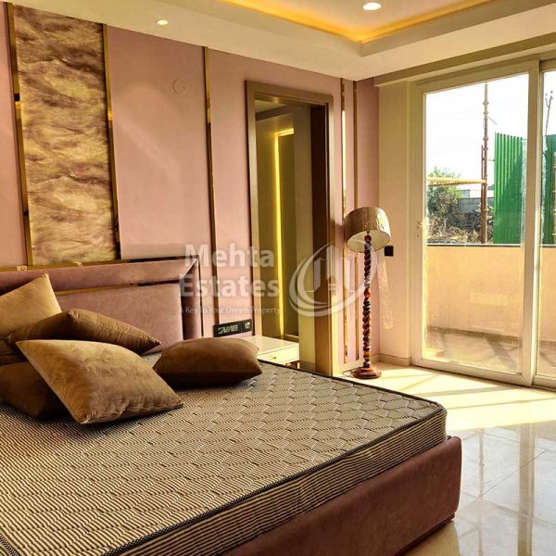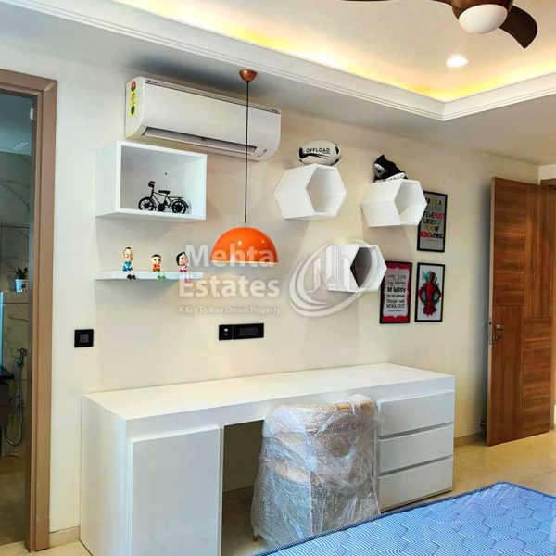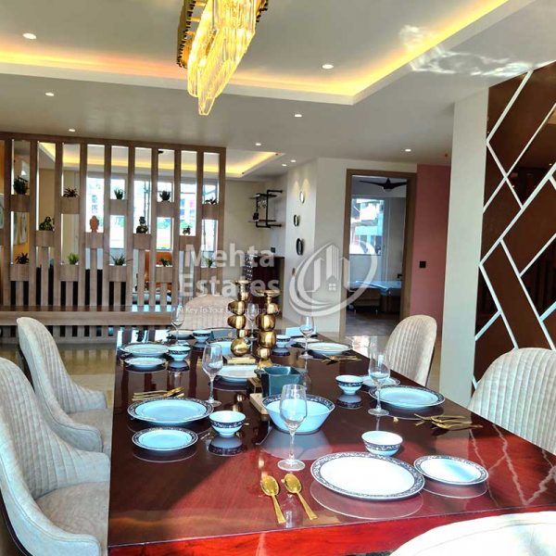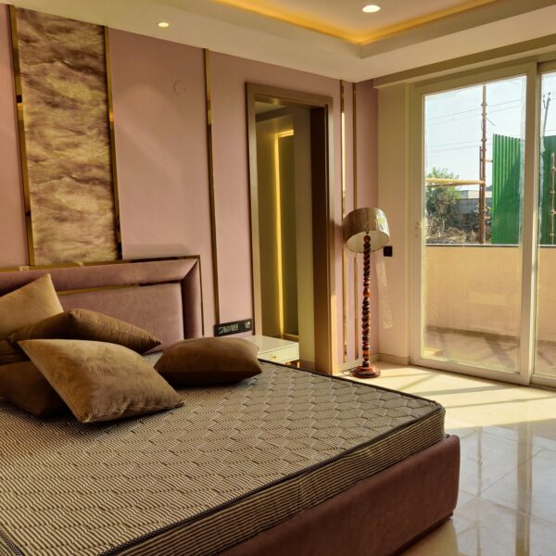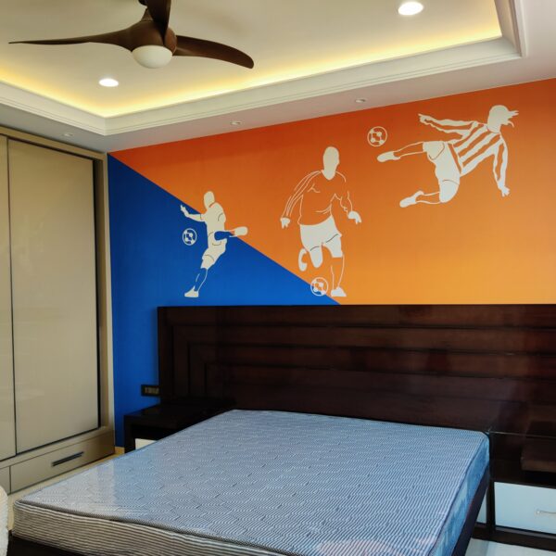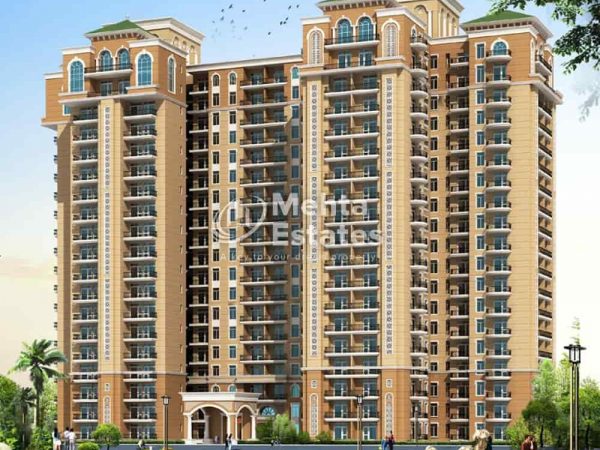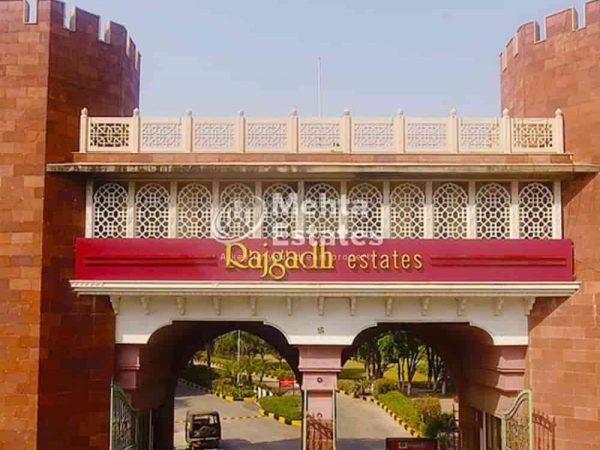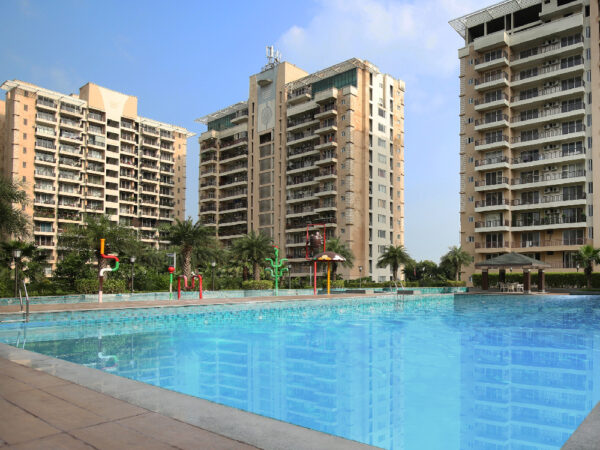PROJECT DETAILS
RERA Regd. No. PBRERA-LDH45 – PR0029 PBRERA-LDH45 – PR0031 PBRERA-LDH45 – PR0025 PBRERA-LDH45 – PR0030
THE ROYAL MERIDIAN
Pakhowal Road Ludhiana
3BHK + SR + Powder Room, 4BHK + SR + Powder Room Apartments & Penthouses
Project Area 2250 to 7200 Sq.Ft.
Construction On Full Swing
Omaxe Group has come up with an amazingly modern and royal piece of architecture – Omaxe Royal Residency, located at the Pakhowal Road, Ludhiana. This township is an ideal choice for you if you are looking for 3 BHK flats in Ludhiana or 4 BHK flats in Ludhiana. The design embraced by this project gives a royal topping on the modern lifestyle supported by it. The area varies from 841 sq. ft. to 7664 sq. ft., the penthouses in Ludhiana and retail spaces acquiring most of the area.
The location of this real estate project is quintessentially appropriate. It provides you with the desired lifestyle of hustle and peace and assures your business complete success if you own commercial space. There are wide roads constructed adjacent to these fragments of the township keeping this mini-integrated project well-connected to the major city. All the amenities are offered in the vicinity of this place hence, providing you with utmost convenience and comfort.
The area of this complex by Omaxe Group is spread over 65 acres, ensuring that all the condominiums and penthouses are spacious enough to enjoy a soothing lifestyle. The township beholds various essential and extravagant facilities for you, making your lifestyle indeed, a royal one. Some of these amenities are an international spa, nursing home, school, spacious and distinctive parking space, playing zones for kids, health clubs, other club houses, etc. While the provision of all these facilities is ensured, the towers take complete care of the security of the building, Wi-Fi connectivity, strong structure and air-conditioning.
The forthcoming 5-star hotels and shopping malls are some other alluring elements of this place. The place is partially under construction and offers the best of all grounds to you. The residential convenience and the commercial success promised by this place makes it worth considering if you are hunting for a property in Ludhiana.
THE ROYAL MERIDIAN OMAXE
Guru Gobind Singh Public School: 1 KM
Central Model High School: 1.2 KM
Restaurants: 2 KM
Soni Dental Hospital: 1.1 KM
Multispeciality Hospital: 2.6 KM
City Grand Plaza: 2.8 KM
PROJECT PLANS
| BHK | Type | super Area | Unit Cost |
| 3 BHK | Residential Apartment | 2250 | 13442500 onwards* |
| 4 BHK | Residential Apartment | 2650 | 15726500 onwards* |
| 4 BHK | Residential Apartment | 3050 | 18260500 onwards* |
| 4 BHK | Residential Apartment | 4050 | 23980500 onwards* |
SPECIFICATIONS
STRUCTURAL
Earthquake Resistant RCC Frame Structure
EXTERNAL FINISH
Texture Paint
DRAWING/DINING ROOM
DINING & PASSAGE
Floor: Vitrified Tiles
Walls: Plaster with POP punning and painted with pleasing shades of Plastic Paint.
Ceiling: POP false ceiling, plaster with POP punning and painted with pleasing shades Of Plastic Paint.
DRAWING ROOM
Floor: Wooden Flooring
Walls: Plaster with POP punning and painted with pleasing shades of Plastic Paint.
Ceiling: POP false ceiling, plaster with POP punning and painted with pleasing shades Of Plastic Paint.
BEDROOMS
MASTER BEDROOM
Floor: Wooden
Walls: Plaster with POP punning and painted with pleasing shades of Plastic Paint.
Ceiling: POP false ceiling, plaster with POP punning and painted with pleasing shades Of Plastic Paint.
Audio System: Audio System through T.v at shower area/ Bathroom.
Wardrobe: Up to ceiling height wardrobe (with 2ft. depth). Looking mirror in attached dressing room.
OTHER 3 BEDROOMS
Floor: Wooden Flooring / Vitrified Tiles
Walls: Plaster with POP punning and painted with pleasing shades Of Plastic Paint.
Ceiling: False/Ceiling, plaster with POP punning and painted with pleasing shades Of Plastic Paint.
Wardrobe: Up to ceiling height wardrobe (with 2ft. depth). Looking mirror in attached dressing room.
SERVANT ROOM
Floor: Ceramic Tiles
Walls: Plaster with POP punning and painted with pleasing shades of Plastic Paint.
Ceiling: Ceiling plaster with POP punning and painted with pleasing shades of Plastic Paint.
KITCHEN
Floor: Vitrified Tiles
Walls: Glass Mosaic tiles up to 2′ height above the counter level, rest POP punning and painted with pleasing shades of Plastic Paint.
Ceiling: POP false ceiling plaster with POP punning and painted with pleasing shades Of Plastic Paint.
Platform: Granite counter with double bowl stainless steel sink with drain board
Cabinetry: Modular Kitchen, Laminate Finish
Chimney & Hob: S.S Finish (900mm)
BALCONIES
Floor: Antiskid Ceramic Tiles
Walls: Water-Proof Paint
Ceiling: Exterior Paint
Railing: Stainless Steel + 10mm thick toughened glass
BATHROOMS
Walls: Selected Ceramic Tiles till ceiling height, Granite / Tiles / Glass mosaic tiles.
Floor: Ceramic Tiles / Granite
Fittings / Fixtures: Wall hung WC washbasin of matching shades, Single Level CP Fitting, Provision for Hot & Cold-Water System (Geyser), Mirror Shower Cubical With Steam Bath, Bathtub with and bidet Jacuzzi in Toilet of Master Bedroom.
Counter: Granite
DOORS & WINDOWS
Entrance Doors: Seasoned Teakwood Frames with Teakwood panel shutter finished with Melamine Polish.
Internal Doors: Designer Both Sides Veneered Flush Doors Shutter.
Windows: rod inlay work finish with Melamine polish. Powder Coated / Anodized Aluminum Glazing / PVC with mosquito mesh.
ELECTRICAL
Light: Fancy Lights
Wire: Copper concealed
Plug: Plug point in each bedroom / Drawing / Dining & Lounge
Air Conditioning: split A/C
Fans: Fans
Telephone / Data: Telephone cable pre— wired in all rooms. Cabling only for internet access as per design
LIFT LOBBY
Floor: Vitrified Tiles
Ceiling: Plaster with POP punning and painted with pleasing shades Of Plastic Paint
LIFTS
Two Lift in each Tower (One lift Big in size for carrying goods)
SECURITY & FIRE PROTECTION
SECURITY:
24 hours manned perimeter security for the complex
Boom barrier for main gate
Access control through CCTV at basement & Entrance at Ground floor
Passive infrared sensors system for entrance light in each flat.
Video Door Phone in each Flat.
FIRE PROTECTION: Fire detection as per safety norms. Heat detector in Kitchen
FACILITIES
Reserved underground car parking facility
Kids themed Parks
Swimming Pool
Tennis Court
Indoor Games room
Television lounge
Business centre
Multi-Purpose hall
Provision for Cafetaria / Restaurant
RO System provided in kitchen for drinking water in each flat
Ventilation – Exhaust fans provided in the Kitchen & Tets
Landscaped common areas to preserve and enhance the natural characteristics of the site
TECHNOLOGY
Energy efficient product
High Tech Security
Fire Fighting System
Wireless Network for Data
Rainwater Harvesting System
SEWAGE WATER
Soiled water drainage into main sewer

