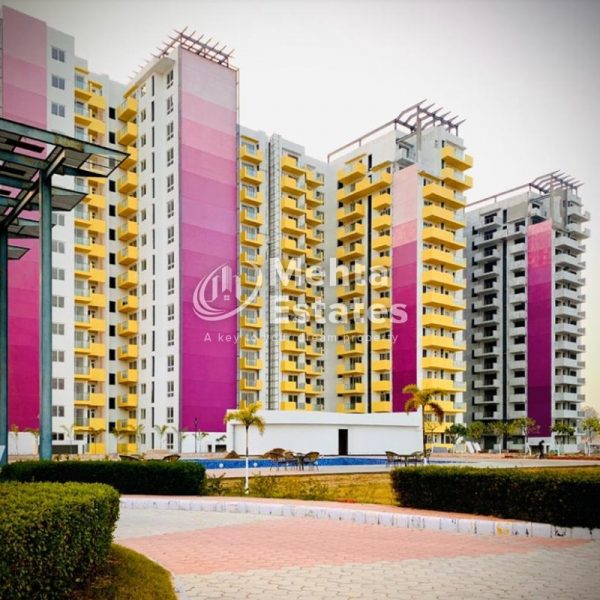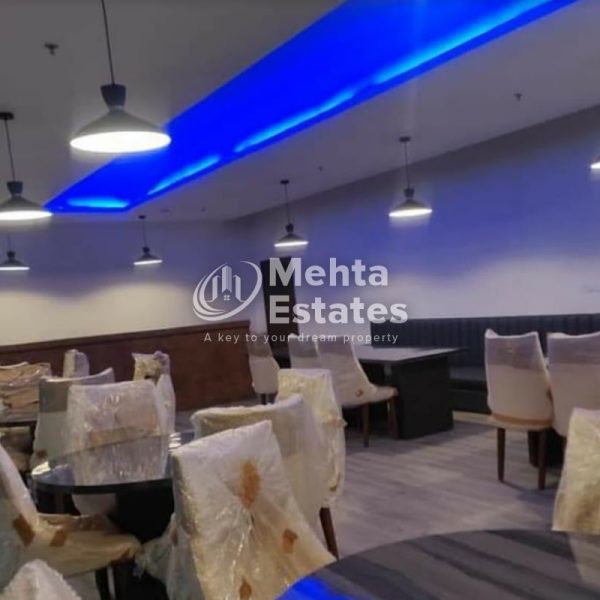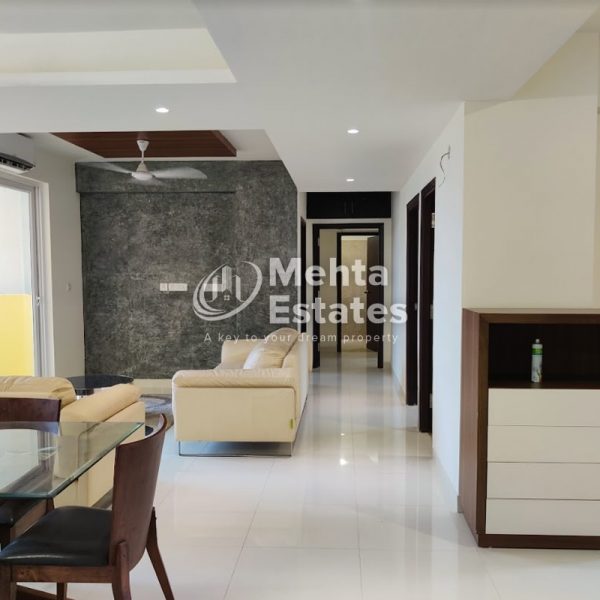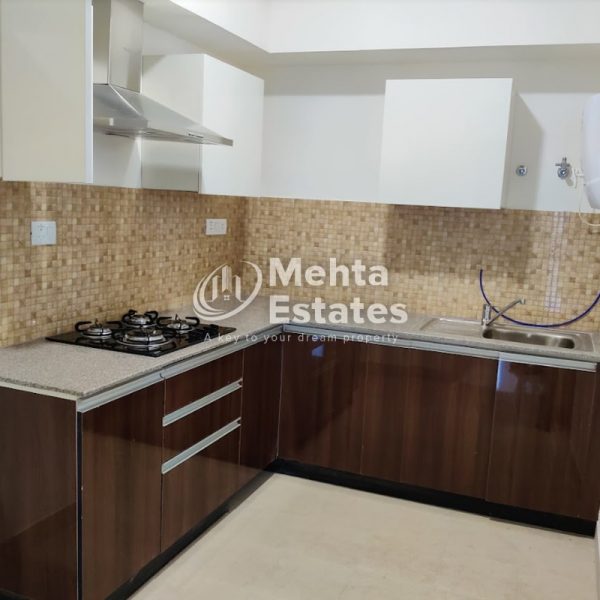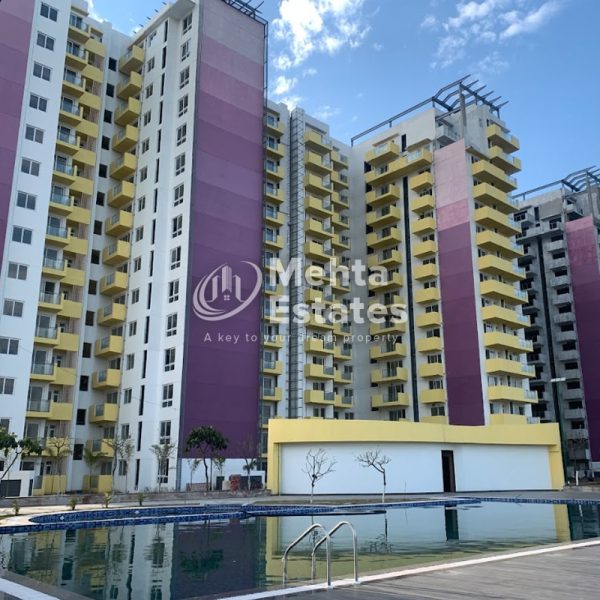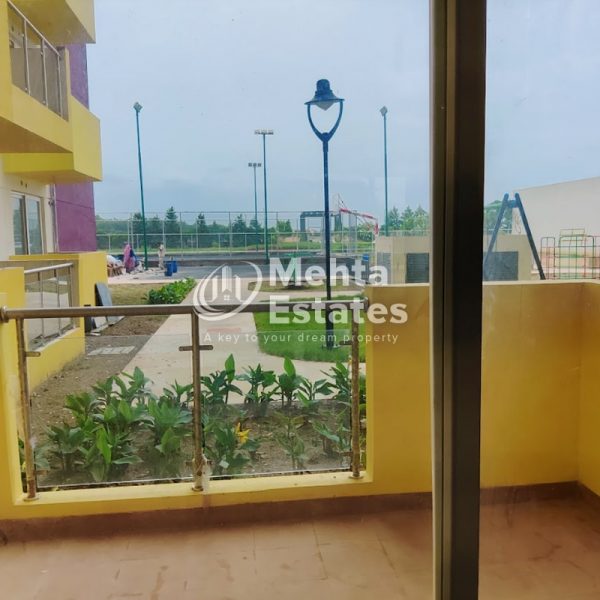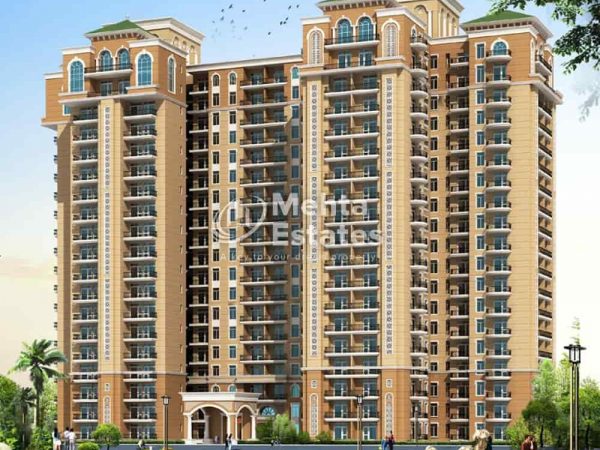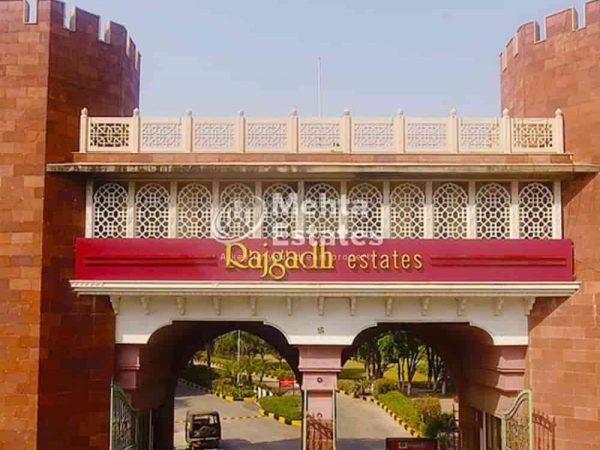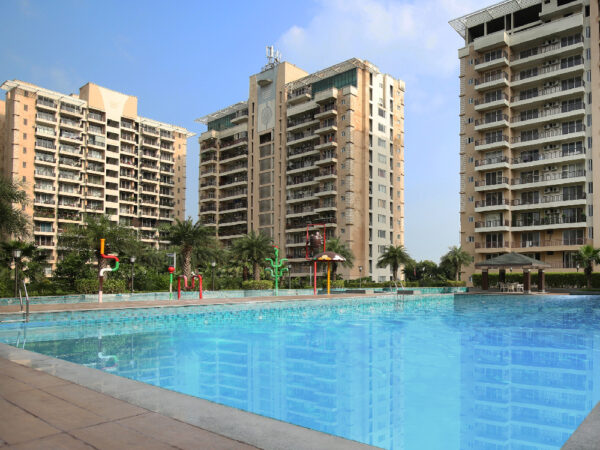PROJECT DETAILS
Hero Homes Ludhiana
Location: Birmi, Sidhwan Canal Road, Ludhiana
Type: 2BHK, 2BHK + Kids Room, 3BHK+2 Toilets, 3BHK+3 Toilets, 3BHK + Services, 4BHK + Servant, Penthouse
Architect : RSP
RERA Registration No. : PBRERA-LDH45-PR0020
Hero Homes Ludhiana
The future is in the hands of dreamers, thinkers and do-gooders. At Hero Homes, we make sure that their creativity is met with modernity to make them ready for the future. At Hero Homes, Ludhiana, we are creating modern living spaces in harmony with nature. Each household stands as a testimony towards investment for the good future.
Hero Homes introduces a lifestyle that is beyond extraordinary – at one of the most upscale neighbourhoods of Ludhiana. Hero Homes brings to you handcrafted residences for your comfort and convenience. It provides a nurturing and supportive environment for the overall well-being of children and offers a sustainable approach to high-quality living spaces because this is where the future of Ludhiana dwells.
The future prospers where it feels welcome. Ranked as the best emerging city in Housing by India Today in 2014, Ludhiana is at the cusp of major growth in economic and infrastructural development. Superlative development and fast-growing infrastructure make Ludhiana distinctively fit to house the future of India. From everyday conveniences to the aspirational, it’s time you experienced a truly futuristic lifestyle.
| Price ₹48.70 Lac – ₹ 1.36 Cr |
Area 1075 Sq.Ft. – 2700 Sq.Ft. |
Project Area 16.40 Acres |
| Possession Immediately |
Configuration 2, 3, 3, 4, 4 BHK |
City Ludhiana |
| Location Sidhwan canal rd |
Open Space(%) 80 |
Commencement Certificate
No |
|
Occupancy Certificate
No |
PROJECT PLAN
| BHK | Type | super Area | Unit Cost |
| 2 BHK | Residential Apartment | 1075 sq ft | |
| 2 BHK+kids room | Residential Apartment | 1280 sq ft | |
| 3bhk+2 toilets | Residential Apartment | 1310 sq ft | |
| 3 BHK+3 toilets | Residential Apartment | 1700 sq ft | |
| 4 BHK +servant | Residential Apartment | 2219 sq ft | |
| penthouse | Residential Apartment | 2700 sq ft |
SPECIFICATION
16.4 * Acres Township.
25,000 sq. ft. Clubhouse.
1.15 Acre Central Greens and Themed Gardens.
Climate Responsive Paster Plan
Double height Entrance lobby. Lobby flooring in patterned marble / granite.
Two-tier Security system with intercom & CCTV Camera in all entrance lobbies.
Two lifts including a stretcher lift of reputed quality.
M.S. Railing with wooden Hand rail in staircases.
Set on a 2 Side open Plot with accessibility from wide and well planned Roads.
Features List
Amenities
- Gym
- Badminton Court
- Vaastu
- Lift
- Security
- Herbal garden
- 24/7 Security
- Clubhouse
- Power Backup
- Swimming Pool
- Balcony
- Modular Kitchen
- Kids Play Area
- Indoor Games
- Fire Detection and Alarm System

